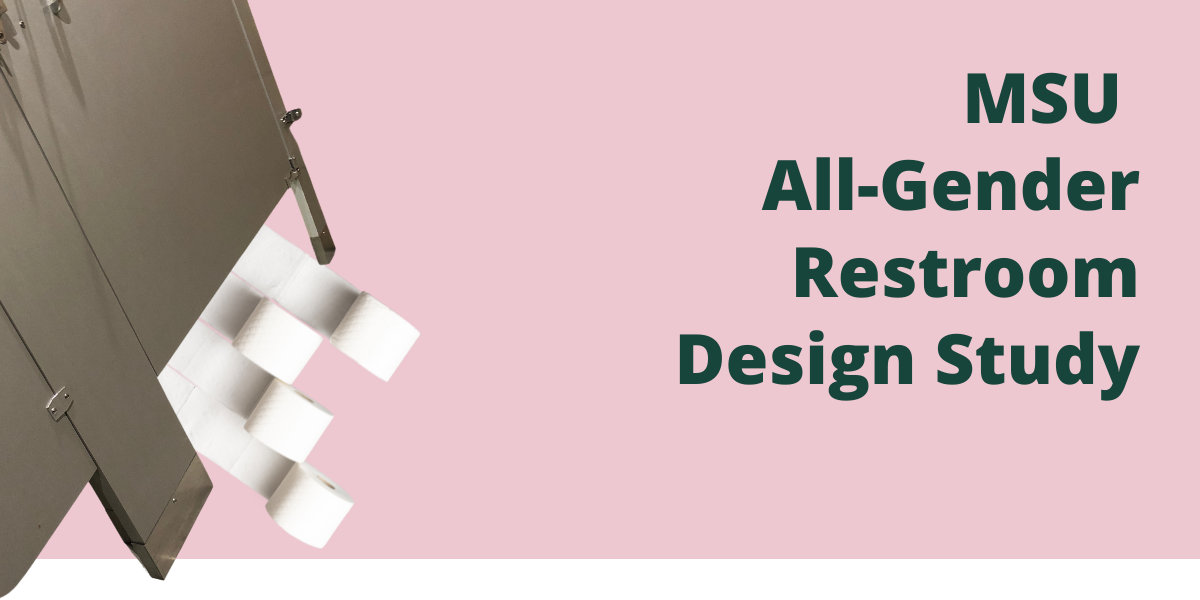All-Gender Restroom Design Study
April 10, 2022
The All-Gender Restroom Design Study is a stakeholder initiative to support equitable and inclusive restroom access at Michigan State University. The study will identify parameters for the initial scope and serve as a guide for future improvement projects.
Charge
- To promote equity and inclusion by providing safe, respectful and convenient restroom facilities available for use by all community members
- Create an inclusive, open and transparent process for engaging with stakeholder groups
- Capture the overarching vision for restroom access
- Develop language related to the design and construction of all-gender restrooms to be incorporated into MSU design guidelines
- Develop design concepts, cost models and an implementation framework for projects included in the study scope
- Identify opportunities to explore new multi-fixture restroom models
- Create a model and process for designing inclusive restrooms
Executive Sponsors
Norman J. Beauchamp Jr., M.D. (he/him), Executive Vice President for Health Sciences
Jabbar R. Bennett, Ph.D. (he/him), Vice President and Chief Diversity Officer
Melissa Woo, Ph.D. (she/her), Executive Vice President for Administration and Chief Information Officer
Teresa K. Woodruff, Ph.D. (she/her), Provost and Executive Vice President for Academic Affairs
Design Study Project Managers
Amr Abdel-Azem, CEFP (he/him), Senior Architectural Planner, Infrastructure Planning and Facilities
Lindsay Gray, Assoc. AIA, LEED AP BD+C (she/her), Space and Facilities Analyst, Institutional Space Planning and Management
Consultant for Design Study
Harley Ellis Devereaux
Initial Project Scope
Berkey Hall, Biomedical and Physical Sciences, Communication Arts and Sciences, Engineering, International Center, Library, Natural Resources, Natural Science, Wells Hall and Wharton Center.
Expected Deliverables
- Analysis of Existing Conditions in Select Buildings, including structural, mechanical, electrical and plumbing systems.
- Stakeholder Engagement, including stakeholders at the campus level and at the building-specific level. Stakeholder engagement will guide the overarching vision for restroom access on campus and the parameters for future projects.
- Development of Design Concepts based on parameters established through discussions with university representatives and stakeholder groups as well as analyses of interior and exterior movement patterns, building code and building mechanical systems and utility infrastructure. Identify opportunities, where possible, to incorporate new restroom models as allowed by the new language pertaining to multi-fixture gender-inclusive restrooms in the 2021 International Plumbing Code.
- Develop Detailed Cost Estimates for Design Concepts to understand the cost impacts of each individual project, total estimated cost of the initial set of buildings and data to inform future project opportunities.
- Develop an Implementation Framework Plan for the projects developed within the scope of the study, based on stakeholder discussions, space analyses, selected design concepts and project costs.
- Final Report which outlines the purpose of the study, its goals and objectives and findings and recommendations.
Resource
Map of single occupancy restrooms at MSU

Participate in a town hall to shape MSU’s vision for restroom access
Join the conversation to contribute to the overarching vision for restroom access at Michigan State University. The guiding principles developed will inform the parameters for future improvement projects.

"Community engagement is an integral component of understanding restroom inclusion within the design."
Tracy Sweeney, AIA, LEED AP BD+C, Harley Ellis Devereaux
Sweeney will facilitate a participatory visioning town hall that will feature:
- Introduction by Vice President and Chief Diversity Officer Jabbar R. Bennett, Ph.D.
- Brief Background on MSU’s efforts to increase restroom access for our campus community.
- Overview of the Design Study. Sharing its purpose and objectives.
- Participatory Visioning. Engaging with community members to learn from their ideas and questions through facilitator-led exercises to help inform the overall vision.
Register for either session* using the associated link below:
Wednesday, April 27, 11-12:30 p.m. ET Register via Zoom
Thursday, April 28, 6-7:30 p.m. ET Register via Zoom
*Each session will be limited to 60 participants.
If you are unable to attend a session but would like to share your input, please fill out the All-Gender Restroom Design Study Input Form. The form will be open through May 21.
Media contact Henry Mochida

